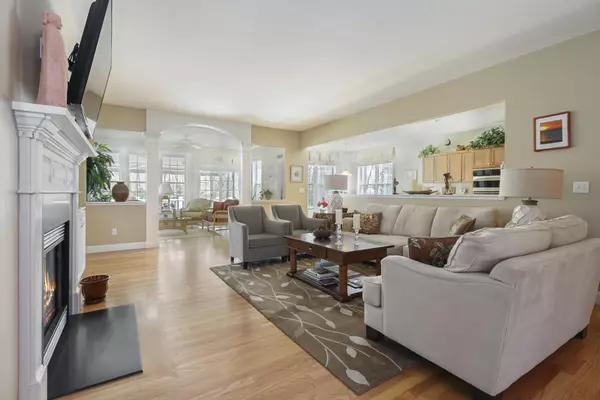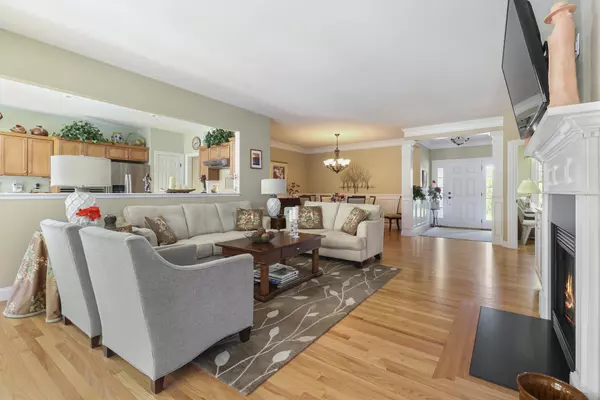$600,000
$599,500
0.1%For more information regarding the value of a property, please contact us for a free consultation.
25 Dacey Drive Centerville, MA 02632
3 Beds
2 Baths
2,164 SqFt
Key Details
Sold Price $600,000
Property Type Single Family Home
Sub Type Single Family Residence
Listing Status Sold
Purchase Type For Sale
Square Footage 2,164 sqft
Price per Sqft $277
Subdivision Lake Isle Woods
MLS Listing ID 22002779
Sold Date 06/29/20
Style Ranch
Bedrooms 3
Full Baths 2
HOA Fees $43/ann
HOA Y/N Yes
Abv Grd Liv Area 2,164
Originating Board Cape Cod & Islands API
Year Built 2013
Annual Tax Amount $7,173
Tax Year 2020
Lot Size 0.550 Acres
Acres 0.55
Property Description
Custom built Bayside Ranch privately situated in Lake Isle Woods, convenient to everything. The spacious open floor plan feels so roomy with it's 9 foot ceilings. Plan your next culinary masterpiece from your stunning ''Cook's Kitchen'' appointed with granite counter tops, built in wall oven and microwave, and an adjacent breakfast area. A formal dining room is perfect to welcome family and friends for those festive occasions and Holidays.Relax in the living room and cozy up on those cooler nights to the gas fireplace. while watching your favorite movie or sports team. The beautifully designed layout features crown molding,wainscoting,hardwood floors throughout and lovely soothing pastel colors. The sun splashed rear facing sun room opens to a private wood deck with a retractable awing and rear yard for those fun family outings where you can appreciate the value of 'being home'. Get a great night's sleep in the master bedroom en-suite featuring a walk in closet and brightly lit master bath with glass enclosed shower.Two additional bedrooms flank the full second bath with a jacuzzi tub. A two car garage completes the first floor. Full walkout basement.
Location
State MA
County Barnstable
Zoning RC-1
Direction Phinney's Lane to Regatta Drive to Dacey Dr.
Rooms
Basement Walk-Out Access, Interior Entry
Primary Bedroom Level First
Bedroom 2 First
Bedroom 3 First
Dining Room Dining Room
Kitchen Kitchen, Dining Area, Pantry
Interior
Interior Features Recessed Lighting
Heating Forced Air
Cooling Central Air
Flooring Hardwood, Tile
Fireplaces Number 1
Fireplaces Type Gas
Fireplace Yes
Appliance Dishwasher, Wall/Oven Cook Top, Refrigerator, Microwave, Water Heater, Gas Water Heater
Laundry Gas Dryer Hookup, Washer Hookup, First Floor
Exterior
Exterior Feature Other, Underground Sprinkler
Garage Spaces 2.0
View Y/N No
Roof Type Asphalt,Pitched
Street Surface Paved
Porch Deck
Garage Yes
Private Pool No
Building
Lot Description In Town Location, School, Medical Facility, Major Highway, Near Golf Course, Shopping, Cul-De-Sac
Faces Phinney's Lane to Regatta Drive to Dacey Dr.
Story 1
Foundation Concrete Perimeter
Sewer Private Sewer
Water Public
Level or Stories 1
Structure Type Barnboard,Shingle Siding
New Construction No
Schools
Elementary Schools Barnstable
Middle Schools Barnstable
High Schools Barnstable
School District Barnstable
Others
Tax ID 252051030
Acceptable Financing Conventional
Listing Terms Conventional
Special Listing Condition None
Read Less
Want to know what your home might be worth? Contact us for a FREE valuation!

Our team is ready to help you sell your home for the highest possible price ASAP







