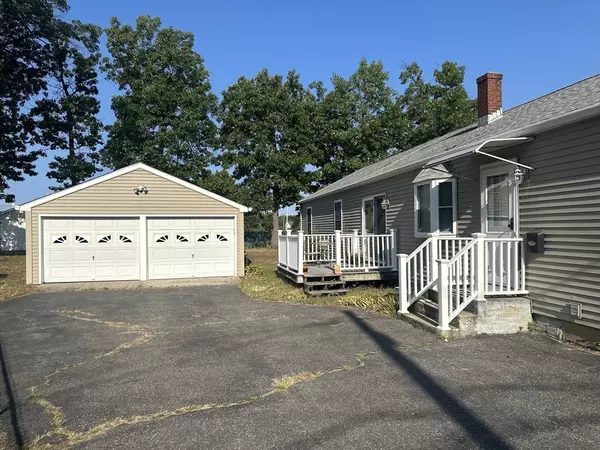$360,000
$342,000
5.3%For more information regarding the value of a property, please contact us for a free consultation.
608 James St Chicopee, MA 01020
3 Beds
2 Baths
1,488 SqFt
Key Details
Sold Price $360,000
Property Type Single Family Home
Sub Type Single Family Residence
Listing Status Sold
Purchase Type For Sale
Square Footage 1,488 sqft
Price per Sqft $241
MLS Listing ID 73290852
Sold Date 10/31/24
Style Ranch
Bedrooms 3
Full Baths 2
HOA Y/N false
Year Built 1953
Annual Tax Amount $4,162
Tax Year 2024
Lot Size 10,890 Sqft
Acres 0.25
Property Description
Youll Love this move in ready ranch !! Completely Updated and Addition added in 2007, Hardwoods thru-out, Beautiful quality cabinets with granite countertops, ss appliances, master bedroom and bathroom with walk in closet, gas heat, central air, Large yard with a two car garage and storage shed! Conveniently located to shopping and major highways, partially finished basement with a built in bar add extra value, all this place needs is some exterior landscaping to make this your perfect retreat!
Location
State MA
County Hampden
Direction Corner Keddy Blvd
Rooms
Basement Partially Finished, Concrete
Primary Bedroom Level First
Dining Room Flooring - Hardwood, French Doors
Kitchen Flooring - Hardwood, Countertops - Stone/Granite/Solid, Countertops - Upgraded, Recessed Lighting, Remodeled, Stainless Steel Appliances, Gas Stove
Interior
Heating Baseboard, Natural Gas
Cooling Central Air
Flooring Tile, Hardwood
Appliance Gas Water Heater, Water Heater, Range, Dishwasher, Disposal, Microwave, Refrigerator, Dryer
Laundry In Basement, Gas Dryer Hookup, Washer Hookup
Exterior
Exterior Feature Deck, Rain Gutters, Storage, Fruit Trees, Garden
Garage Spaces 2.0
Fence Fenced/Enclosed
Community Features Public Transportation, Shopping, Park, Walk/Jog Trails, Golf, Medical Facility, Bike Path, Highway Access, House of Worship, Public School
Utilities Available for Gas Range, for Gas Oven, for Gas Dryer, Washer Hookup
Roof Type Shingle
Total Parking Spaces 6
Garage Yes
Building
Lot Description Wooded, Level
Foundation Concrete Perimeter
Sewer Public Sewer
Water Public
Others
Senior Community false
Acceptable Financing Contract
Listing Terms Contract
Read Less
Want to know what your home might be worth? Contact us for a FREE valuation!

Our team is ready to help you sell your home for the highest possible price ASAP
Bought with Katherine Riley • Riley Home Realty, LLC






