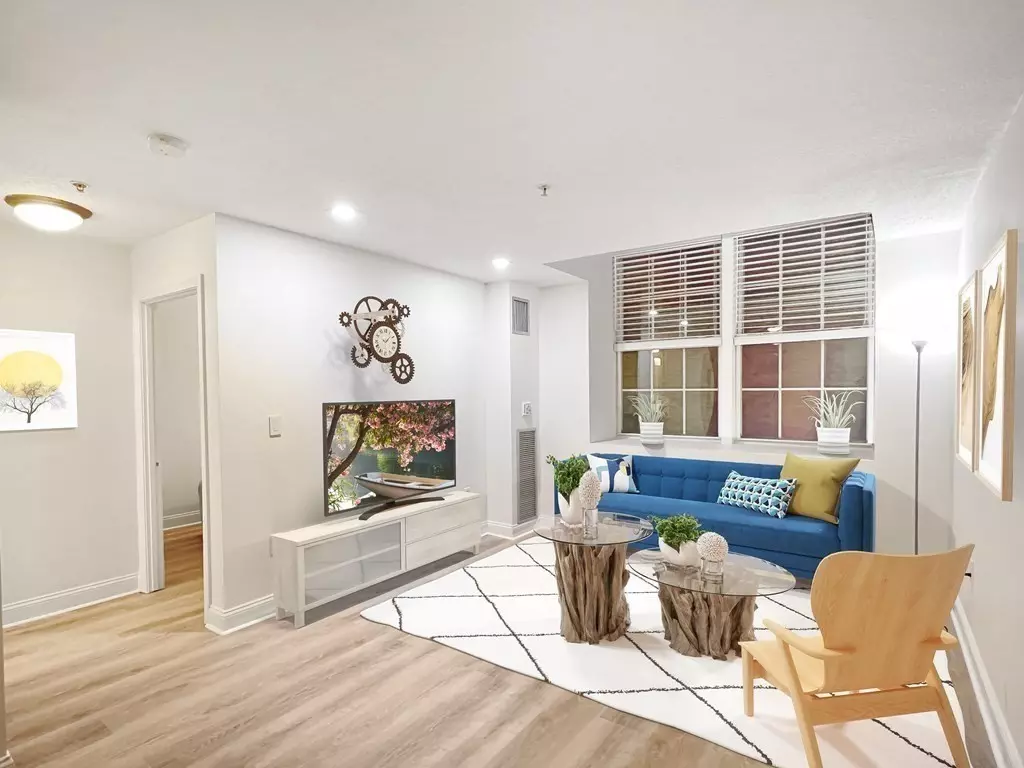$245,000
$228,900
7.0%For more information regarding the value of a property, please contact us for a free consultation.
200 Market #3111 Lowell, MA 01852
1 Bed
1 Bath
556 SqFt
Key Details
Sold Price $245,000
Property Type Condo
Sub Type Condominium
Listing Status Sold
Purchase Type For Sale
Square Footage 556 sqft
Price per Sqft $440
MLS Listing ID 73289451
Sold Date 10/31/24
Bedrooms 1
Full Baths 1
HOA Fees $568
Year Built 1908
Annual Tax Amount $2,160
Tax Year 2024
Property Description
Welcome to your updated, move-in ready 1 Bd, 1 Ba condo in a pet-friendly building in a bustling downtown within the Lowell Innovation Network Corridor. Entire unit was painted with new floors and blinds one year ago, creating a modern and inviting atmosphere. Boasting lower HOA than most units in the building, this single level, 1st floor unit is accessible without stairs or elevator & easy to maintain - perfect for busy professionals, first-time homeowners, or "right" sizers. Extra large kitchen with an abundance of counter space & cabinets usually reserved for the two bedroom units. Close to all amenities, parking in the adjacent Hamilton Canal garage covered by HOA fee, shops, restaurants, theater, festivals, concerts, historical tours, art galleries, walking trails, highway access, & train station, making this the perfect home for professionals commuting to work or looking for a comfortable and accessible living space in the heart of Lowell. Showings begin at open house 9/14 12pm.
Location
State MA
County Middlesex
Area Downtown
Zoning DMU
Direction Rt 3 or 495 to Lowell Connector to Thorndike to Dutton. Right onto Canal St to Hamilton Canal garage
Rooms
Basement N
Primary Bedroom Level First
Kitchen Flooring - Vinyl, Handicap Accessible, Remodeled, Stainless Steel Appliances, Lighting - Overhead
Interior
Heating Central, Forced Air, Natural Gas, Common, Unit Control
Cooling Central Air, Common, Unit Control
Flooring Vinyl
Appliance Range, Dishwasher, Disposal, Microwave, Refrigerator, Washer, Dryer
Laundry Flooring - Vinyl, Main Level, Electric Dryer Hookup, Washer Hookup, First Floor, In Unit
Exterior
Exterior Feature Garden
Garage Spaces 1.0
Community Features Public Transportation, Shopping, Park, Medical Facility, Bike Path, Highway Access, House of Worship, Private School, Public School, T-Station, University
Utilities Available for Electric Range, for Electric Dryer, Washer Hookup
Garage Yes
Building
Story 1
Sewer Public Sewer
Water Public
Others
Pets Allowed Yes w/ Restrictions
Senior Community false
Read Less
Want to know what your home might be worth? Contact us for a FREE valuation!

Our team is ready to help you sell your home for the highest possible price ASAP
Bought with BLINK Estates Group • eXp Realty






